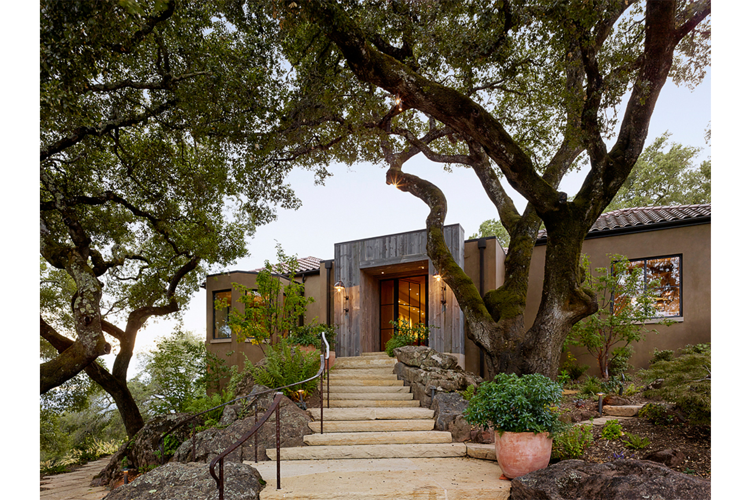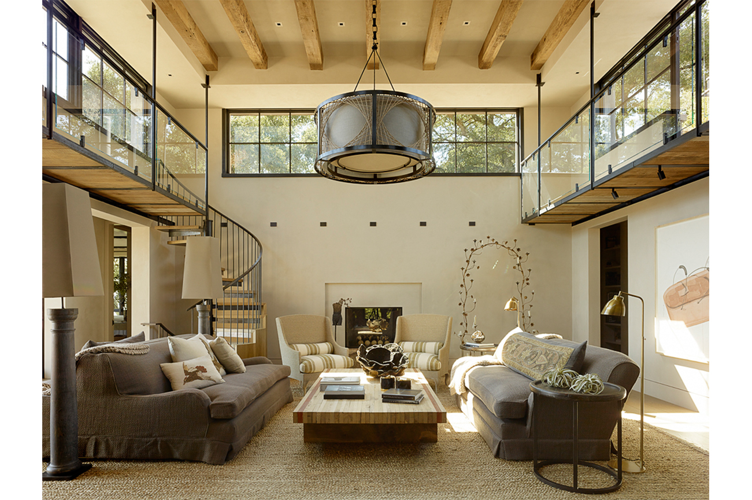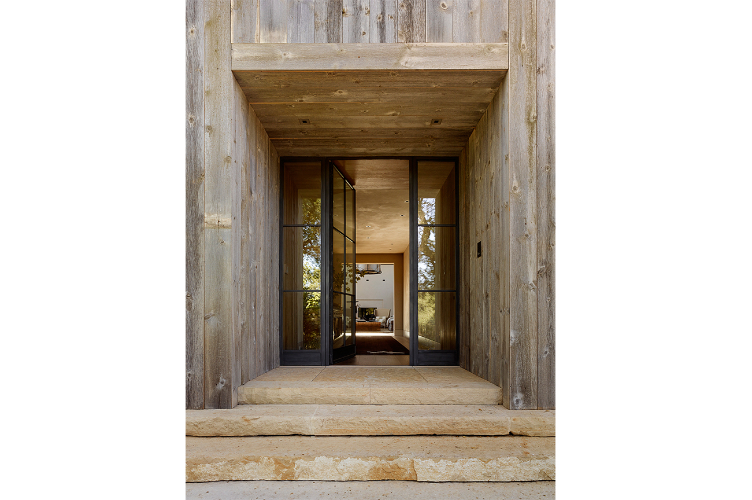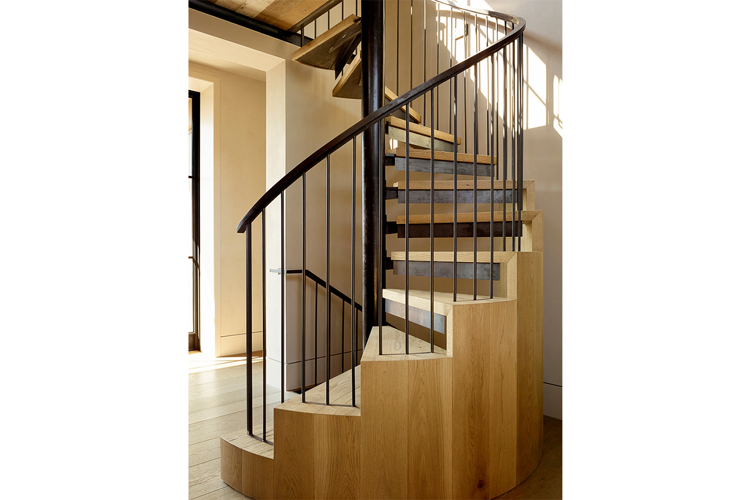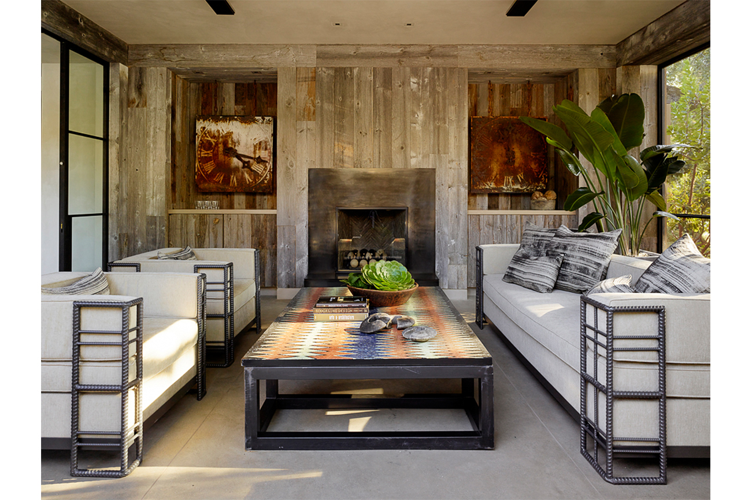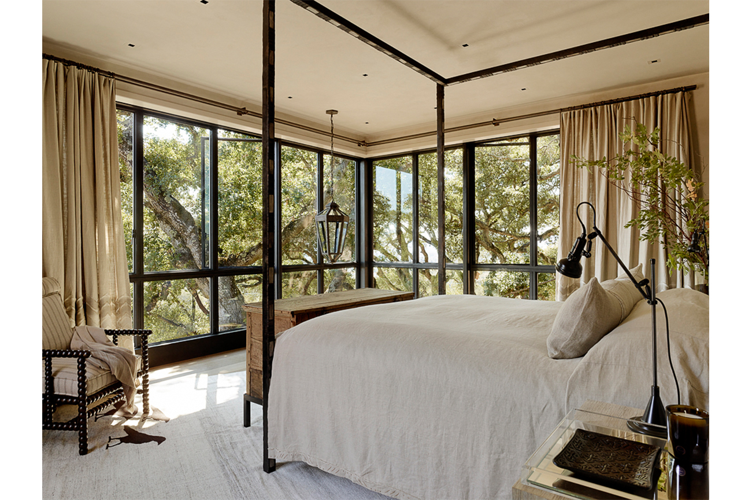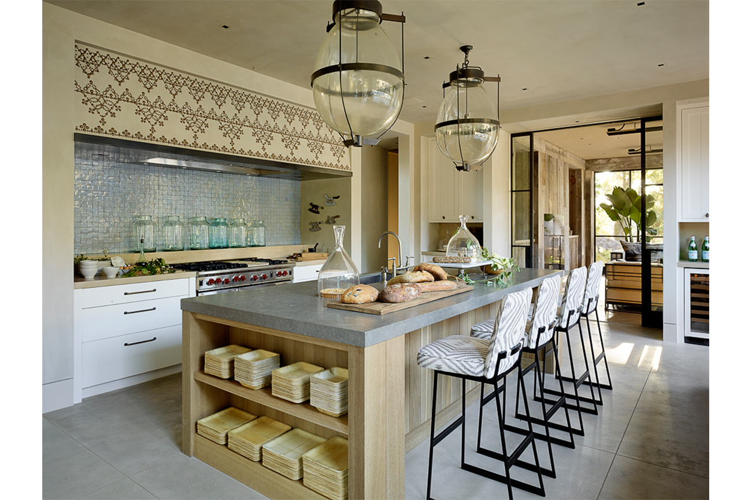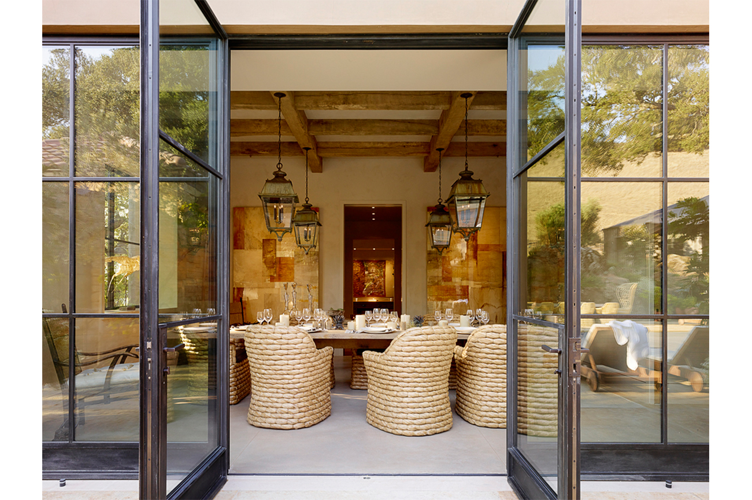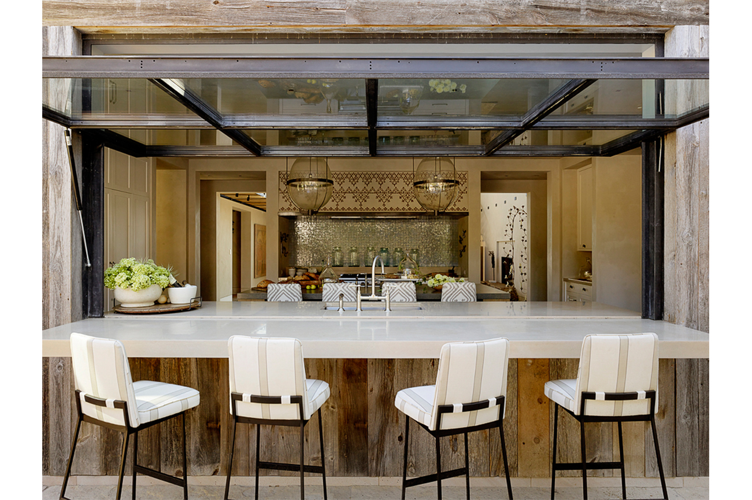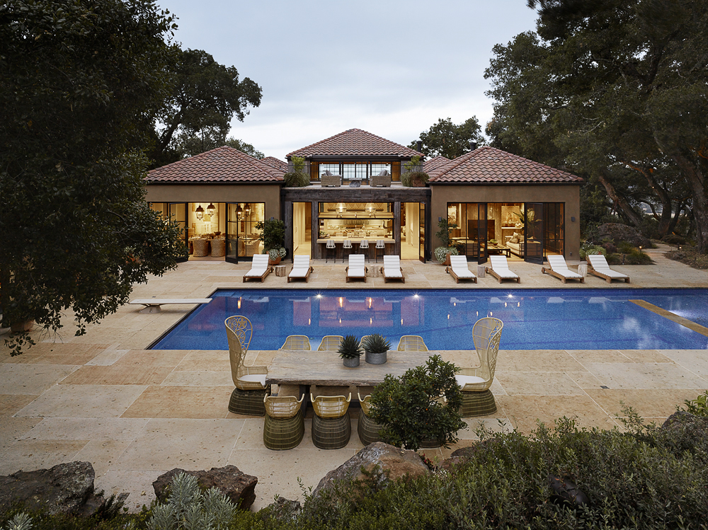Sonoma Ranch
Set in Sonoma’s wine country, this project transformed an existing Tuscan-style villa into a modern country home. The client's reclaimed timber business set the earthy natural palette: recycled oak, steel windows, hand-troweled plaster and poured concrete. The reconfigured floor plan of the main house includes a timber catwalk around the double-height living room. The kitchen, which was moved to the opposite side of the house, opens onto a new pool terrace with an oversized steel-and-glass tilt-up window that does double duty as a canopy over the outdoor bar, allowing for year-round enjoyment of the indoor-outdoor space.

