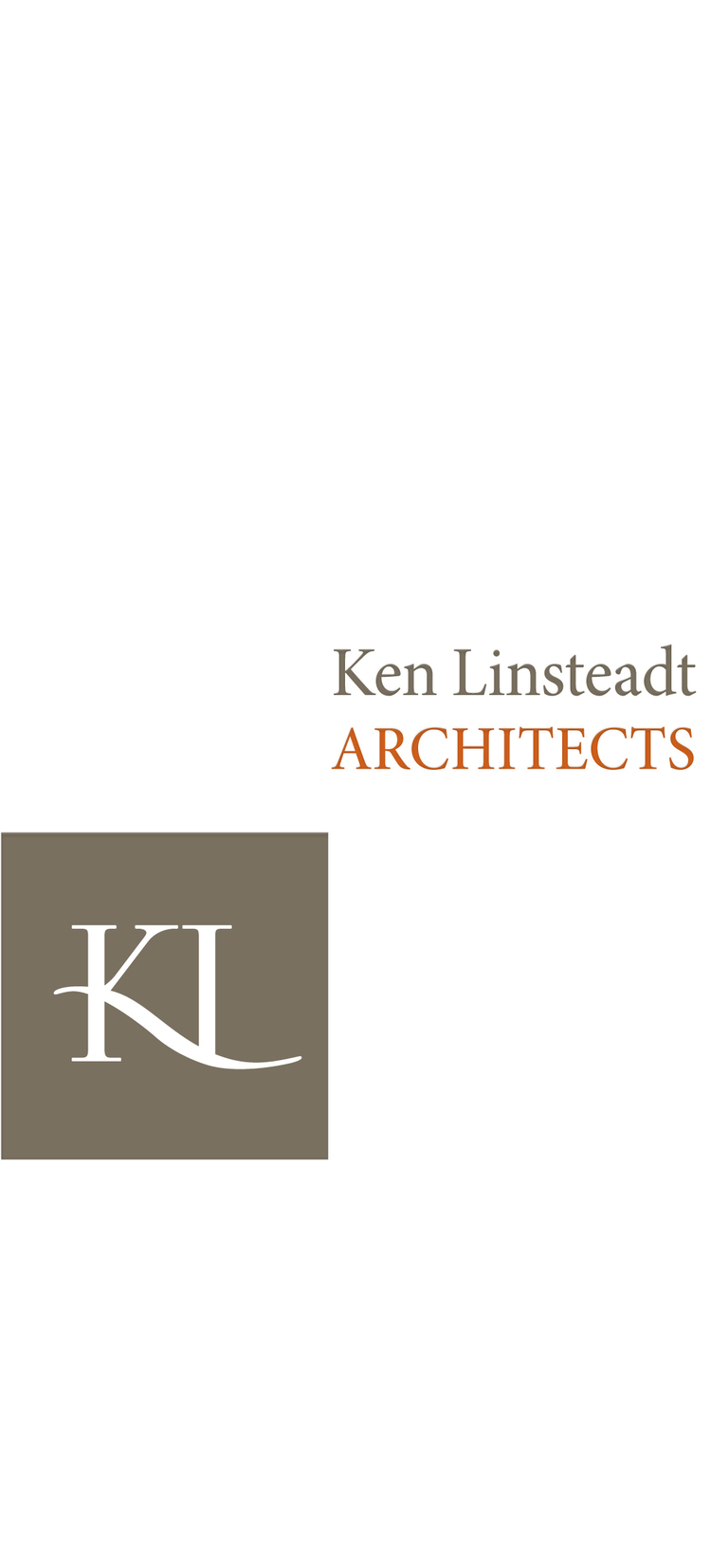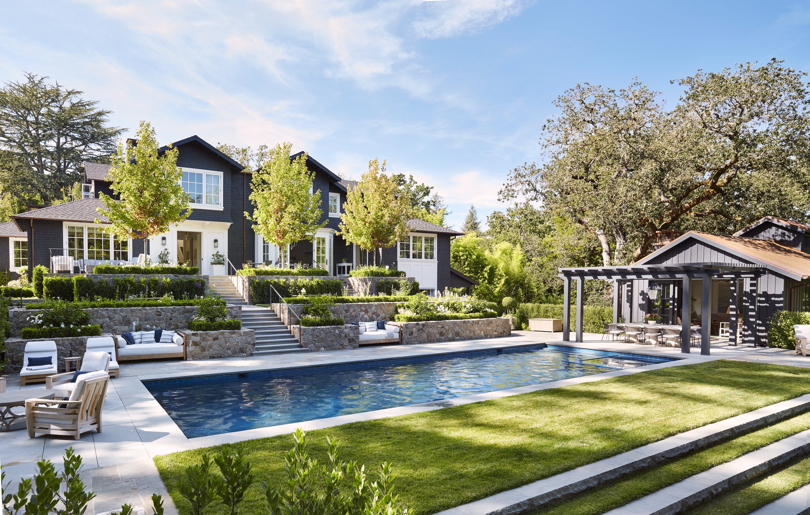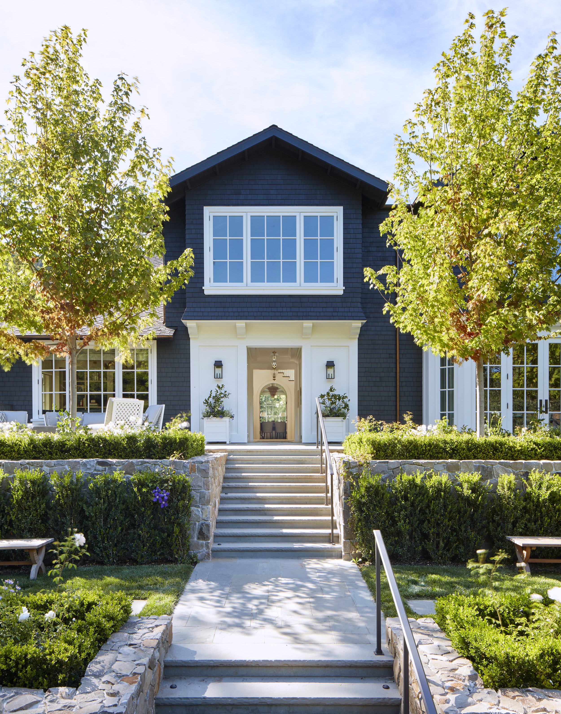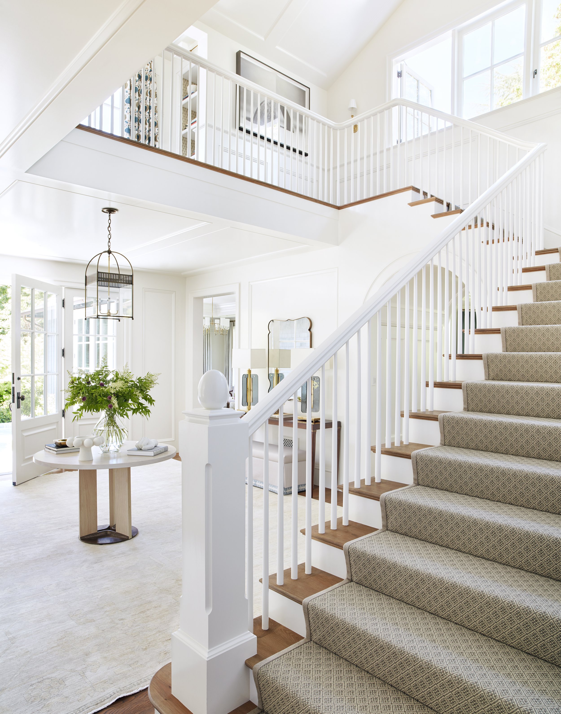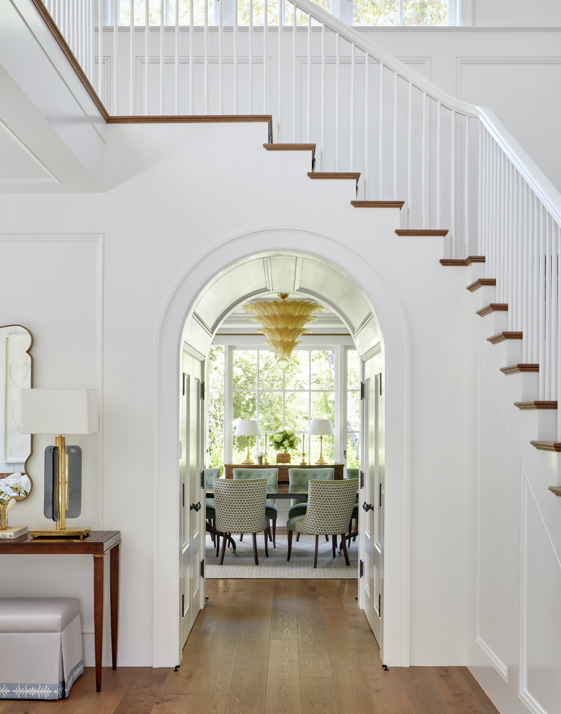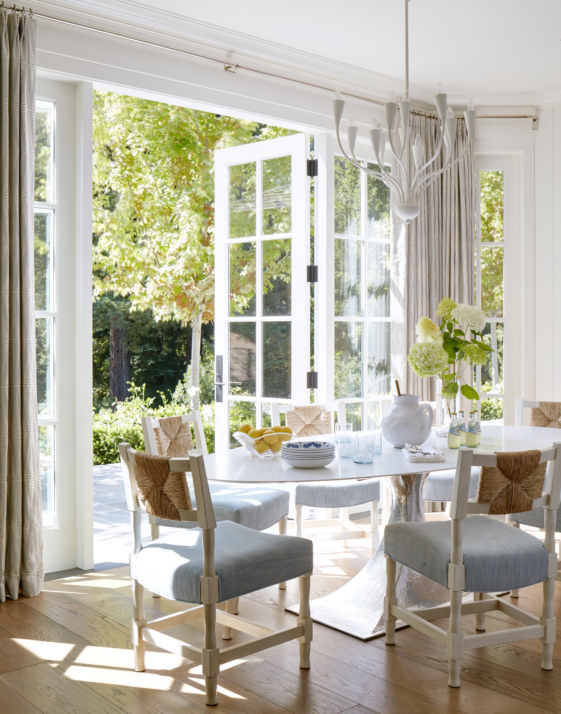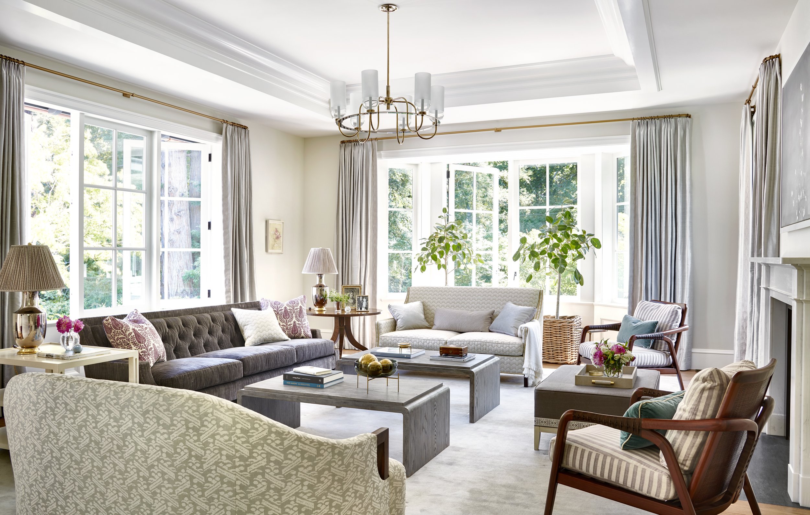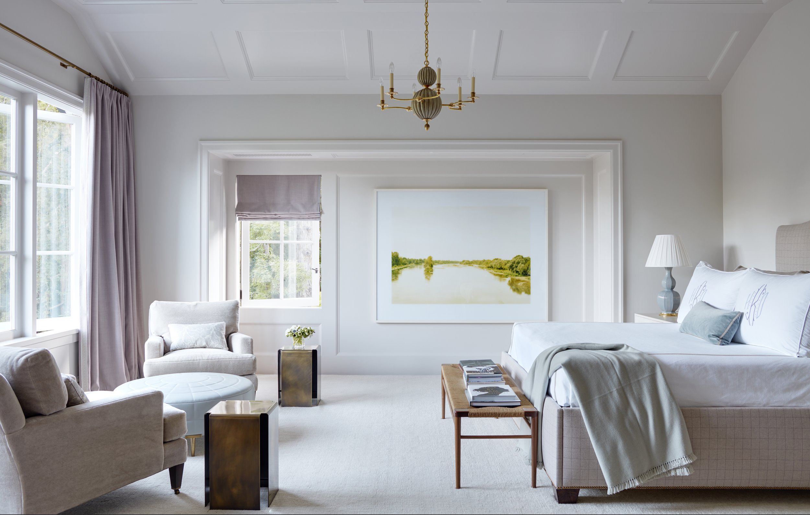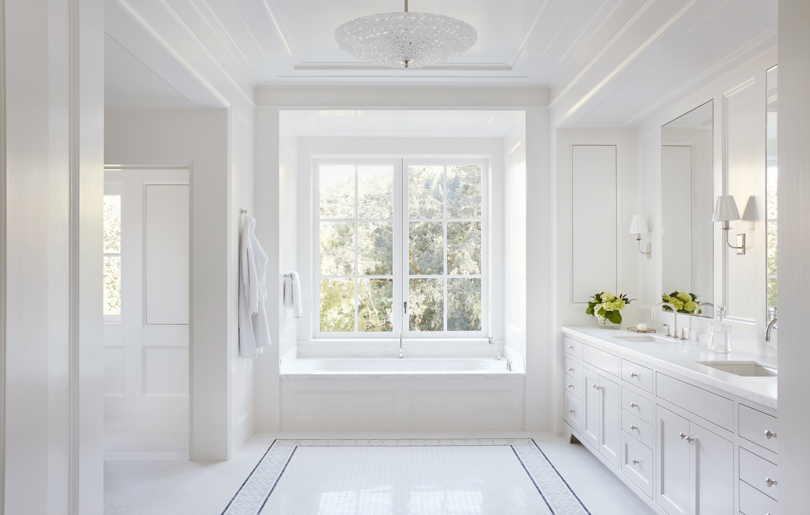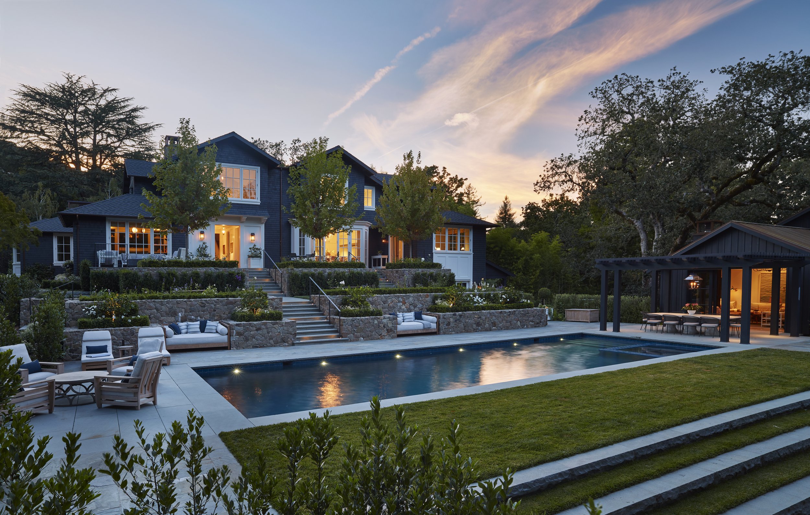Ross Estate
The story of this gracious home began over a century ago; our challenge was to remake it for a young family writing its next chapters. The gut renovation preserved the house’s substantial square footage, but divided it between two buildings, a main house and a pool house/guest house/home gym. Not only did this make the home more livable, it helped the buildings relate more closely to the site’s majestic old trees. Inside the main house, the floor plan was altered completely—entries reoriented, rooms moved, eliminated or consolidated—as a series of dark rooms gave way to open, airy living spaces.
